We recently finished the complete refurbishment and design of an elegant Regency villa in a private location on the southern slopes of Bath. My clients had bought the house when they relocated to Bath for work. It had been rented before and was a little bland and characterless. The house was in good condition and didn’t need a lot of building work, but it lacked style. Our vision was to create a home that provided the warmth and character of a much-loved family home.
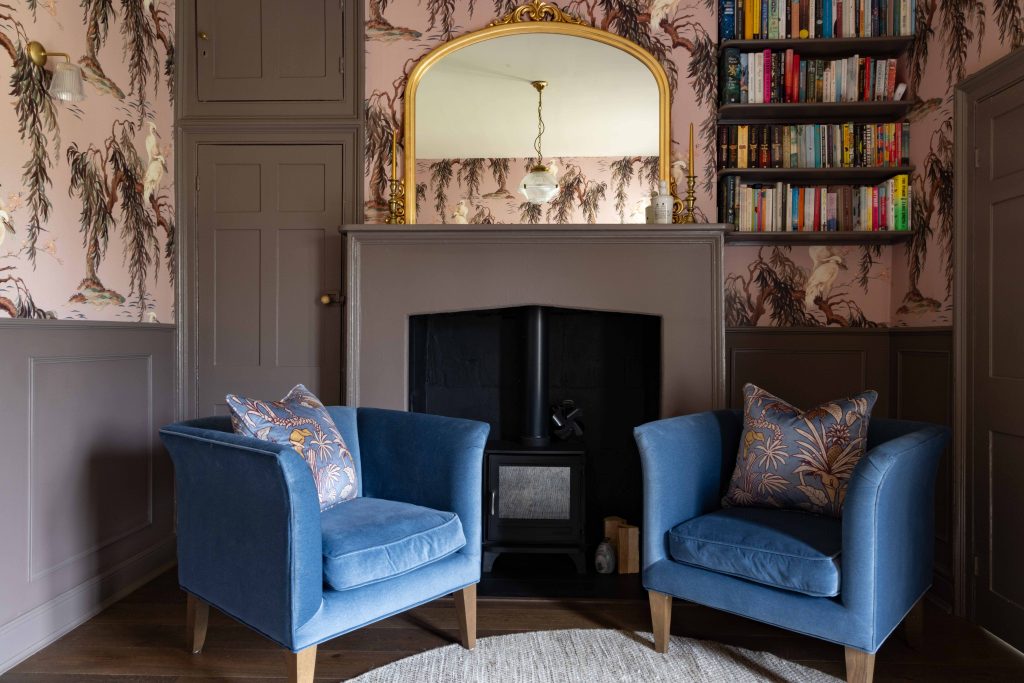
The house has two storeys, and here I focus on the ground floor where the living spaces are located.
The house is entered via a spacious entrance hall and there is a utility room, small cloakroom, two reception rooms, a study, kitchen and dining conservatory room on the ground floor.
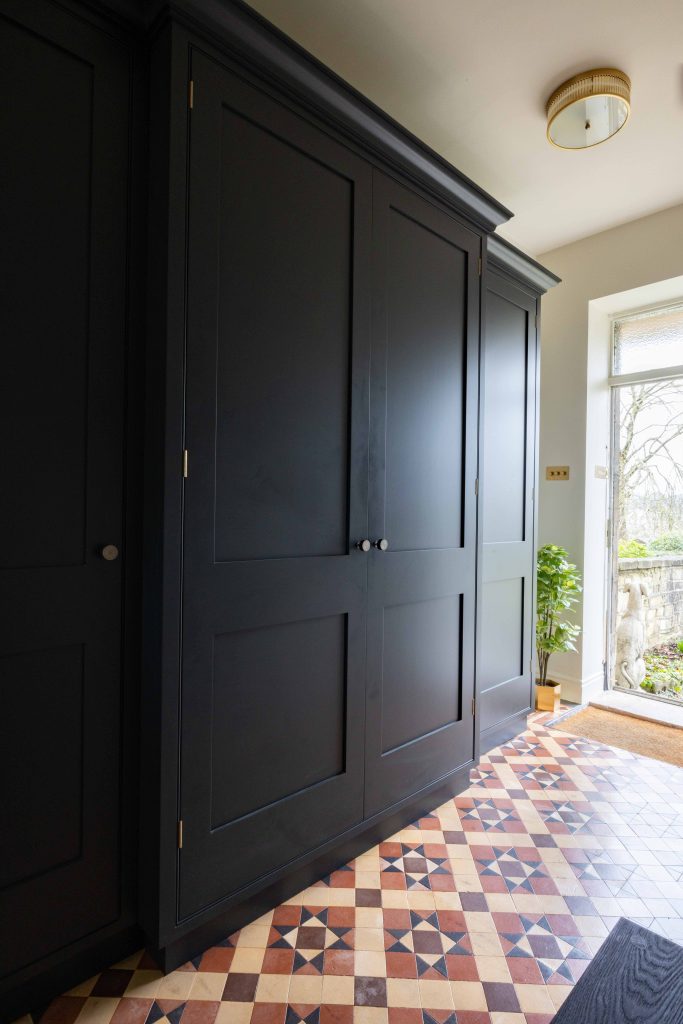
In the entrance hallway the beautiful, tiled floor was renovated by TLC who meticulously cleaned and restored every tile. We created floor to ceiling built in storage for coats and shoes which was painted in Farrow & Ball’s Off-Black to pick up the dark tones in the tiles. The walls were painted in Farrow & Ball’s Slipper Satin, a perfect neutral for a hallway. The flush lights on the ceiling are the Roddy from Pooky and the wall lights are the Richmond wall lights in antique brass with brass shades from Corston Lighting.
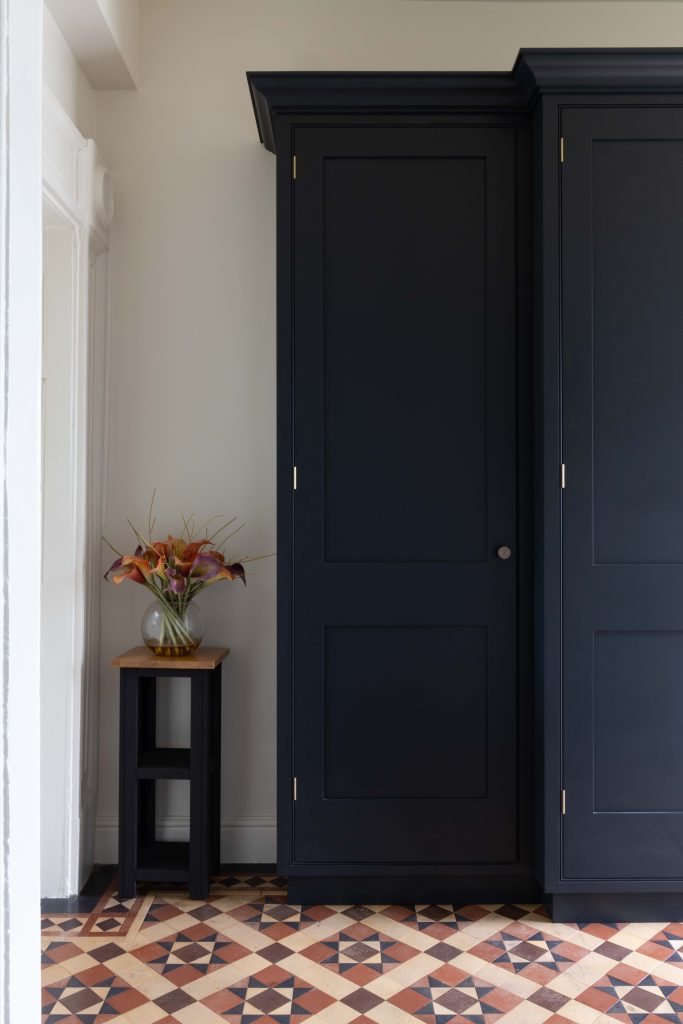
Leading off the entrance hall is a sitting room, a cloakroom and a snug. Engineered oak flooring from Chaunceys Timber Flooring was laid throughout the ground floor to give a cohesive feel.
The hallway leading upstairs was painted in Little Greene’s Clay, a warm neutral fawn colour. The woodwork was painted in Farrow & Ball’s Pointing.
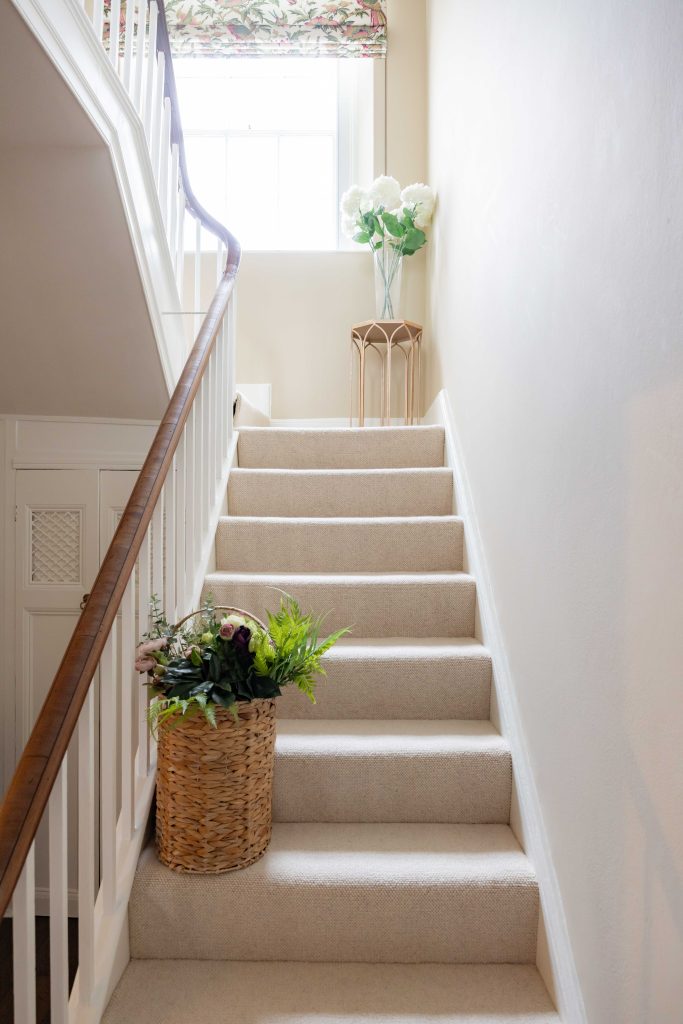
We fitted the stunning Ira chandelier from RV Astley to cast a beautiful warm light throughout the hallway. Richmond wall lights from Corston provide extra light.
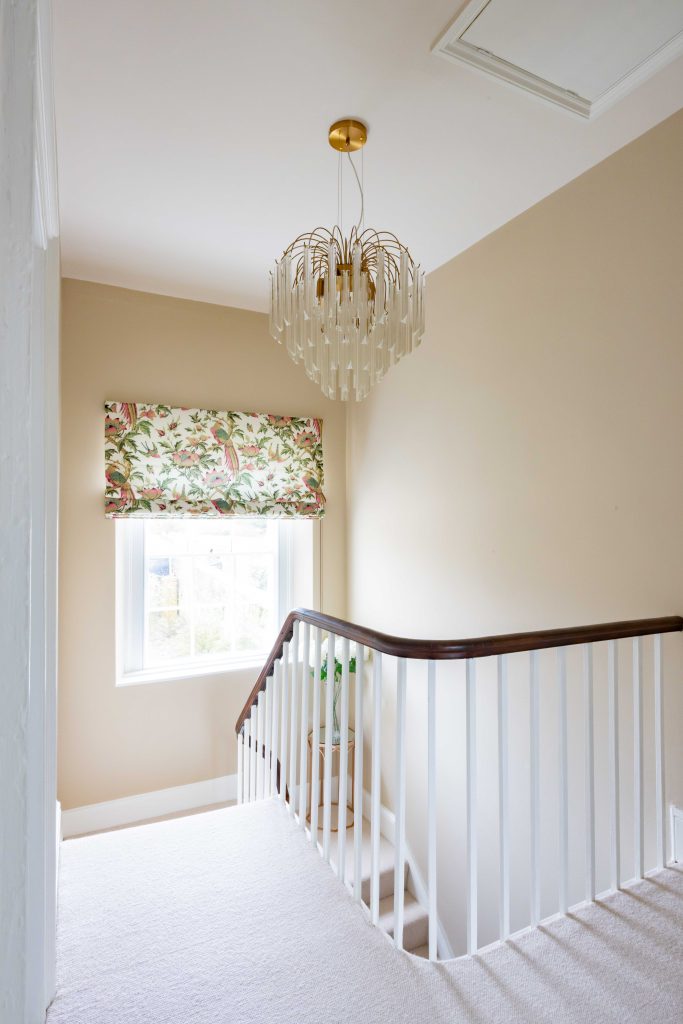
A gorgeous blind from Warner House adds colour to the neutral space. The fabric is Majestic Bird featuring birds of paradise and flora in a rose colourway.
The sitting room is at the front of the property and has beautiful six over six sash windows letting in lots of light. The client already had pink sofas and a cream rug, so we worked our colour scheme around them. We painted the walls in Farrow & Ball’s Bone, a soft and stony grey with a touch of green which looks elegant in the day and atmospheric at night.
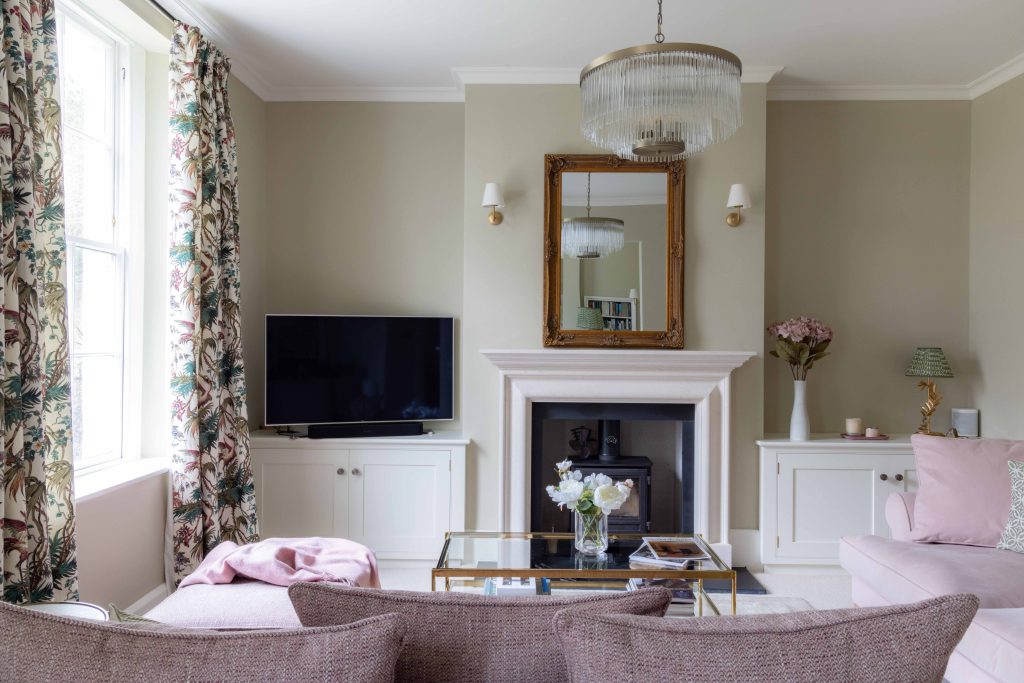
To bring the room together we chose Warner House fabric in Herons Ivory for the twin pleated curtains. Based on a late 18th century English toile print from Bromley Hall; this fabric features a meandering tropical floral with passion flowers and herons which works with the wall colour and pink sofas.
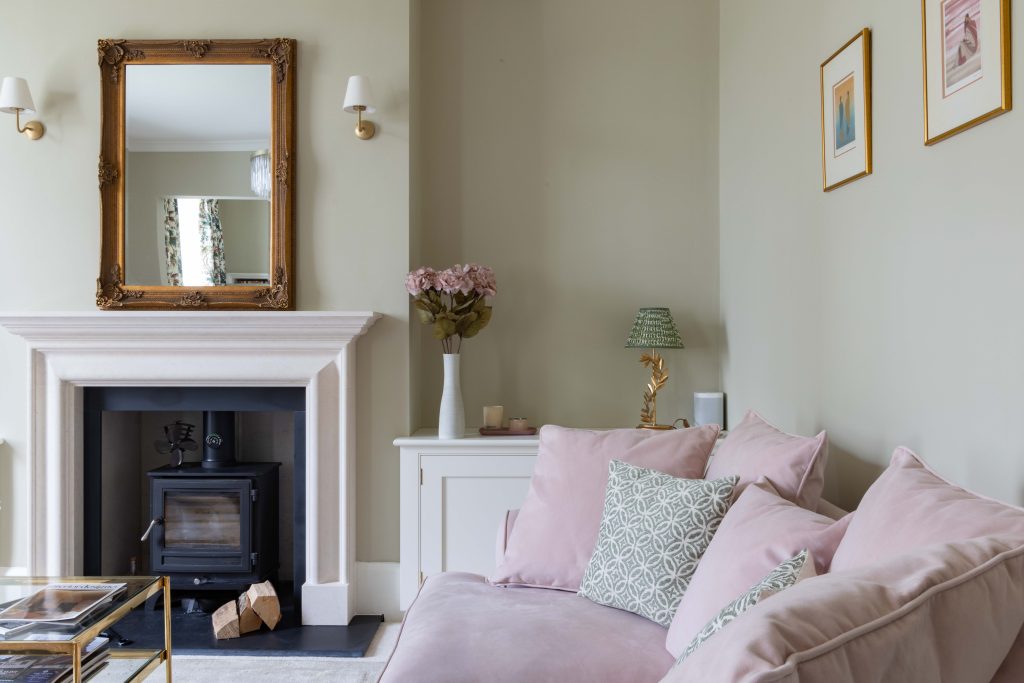
The ceiling pendant is the Lexton pendant ceiling light, in matte antique brass from John Lewis. Made from hand formed glass rods, it gives off a beautiful, diffused light. We fitted Malvern wall lights from Corston Lighting either side of the fireplace and on the main wall.
The sitting room space at the back of the house features a chest owned by the clients and armchairs from Hayes. The floor lamp has the Temple Green block printed cotton shade from Pooky.
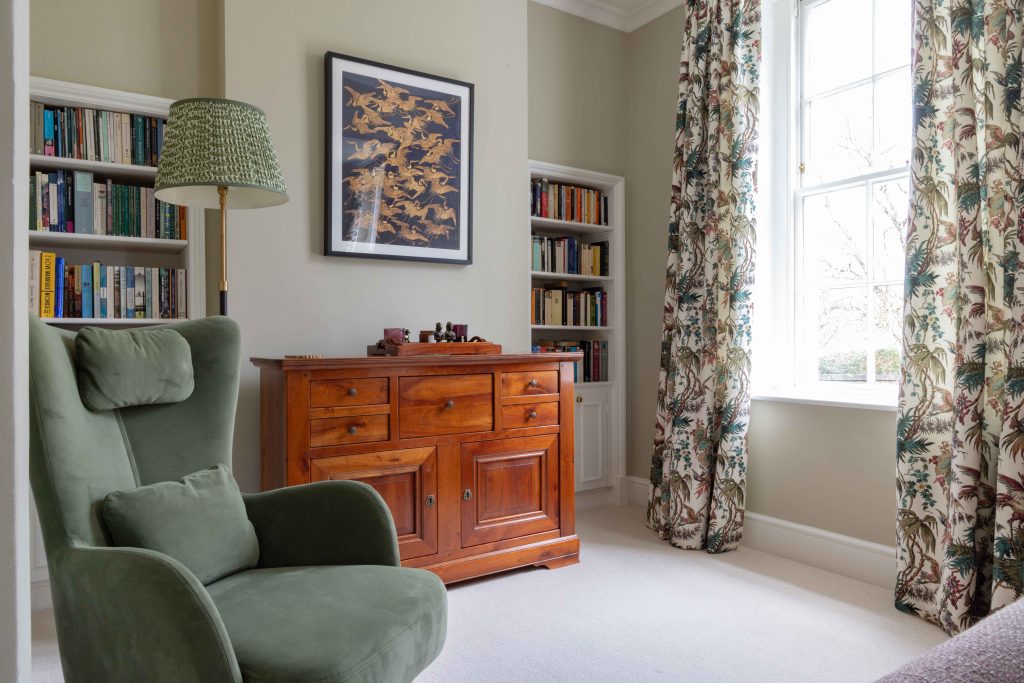
The light fittings are the Richmond wall lights with fluted glass in antique brass from Corston Lights.
The cloakroom off the main hallway acts as guest toilet and features a wooden floor and Thomas Crapper sanitaryware. The walls are part tiled in Lasa marble tiles from Fired Earth and part wallpapered in Parade Sapphire wallpaper from Warner House. This characterful design depicts an exotic pattern of people dressed in luxurious robes surrounded by branches.
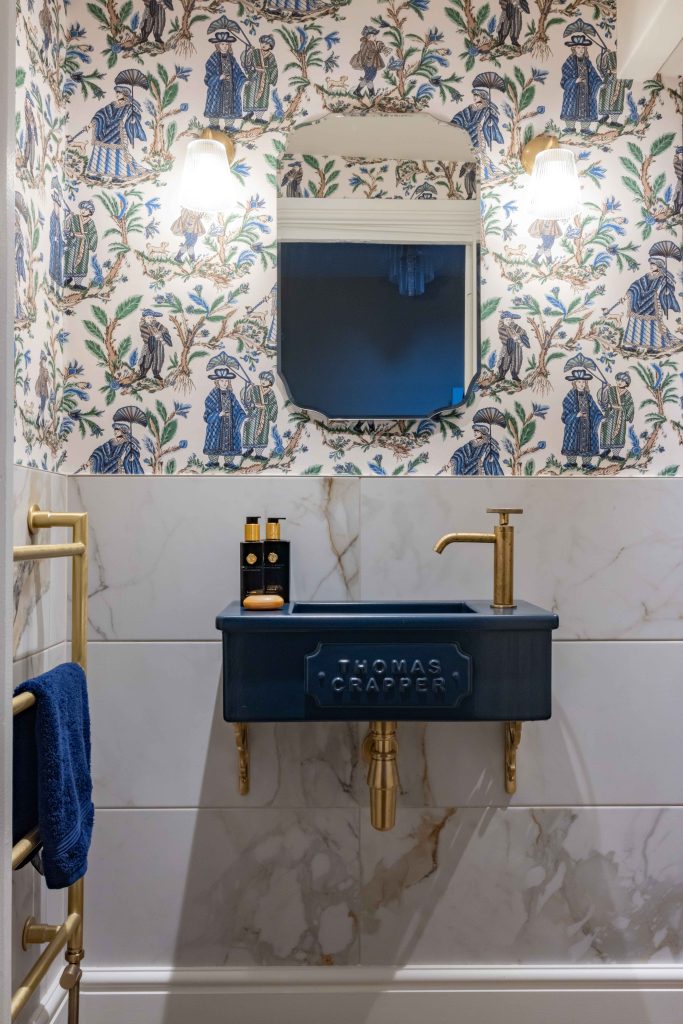
The light fittings are the Richmond wall lights with fluted glass in antique brass from Corston Lights.
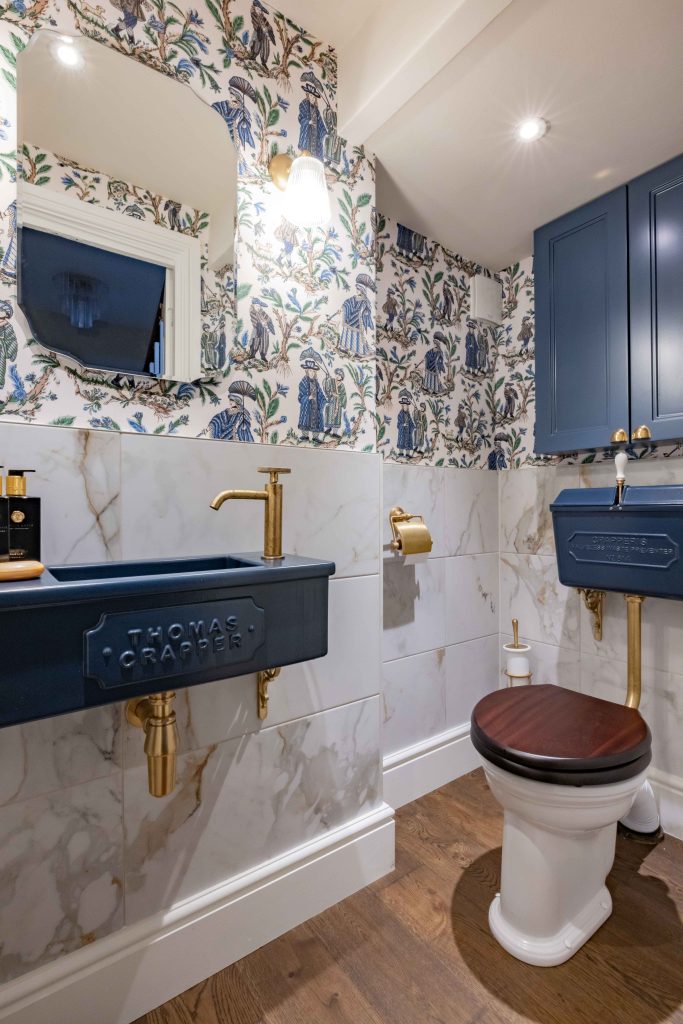
The snug leads from the entrance hall to the kitchen and orangery. We wanted to keep the snug as a dark elegant space opening into the lighter kitchen and orangery. The panelling and woodwork were painted in Farrow & Ball’s London Clay, a lovely rich earthy shade of brown. We commissioned a bespoke radiator panel with an ornate patterned grill and painted it in the same colour.
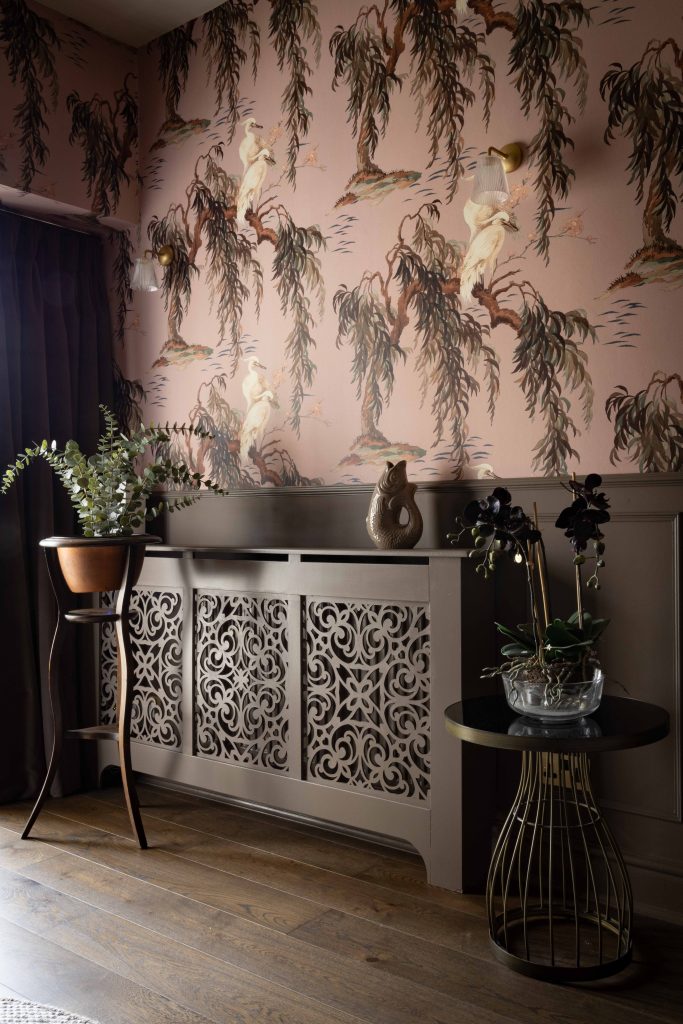
My clients wanted each room to have a talking point so in the snug we choose wallpaper from House of Hackney for the walls above the dado rail. The Zeus wallpaper design is inspired by traditional chinoiserie and features cranes alongside weeping willows and delicate flowers, against a ground of soft blush pink background.
A pair of Fingal armchairs in sapphire velvet from Sofa.com sit either side of the fireplace.
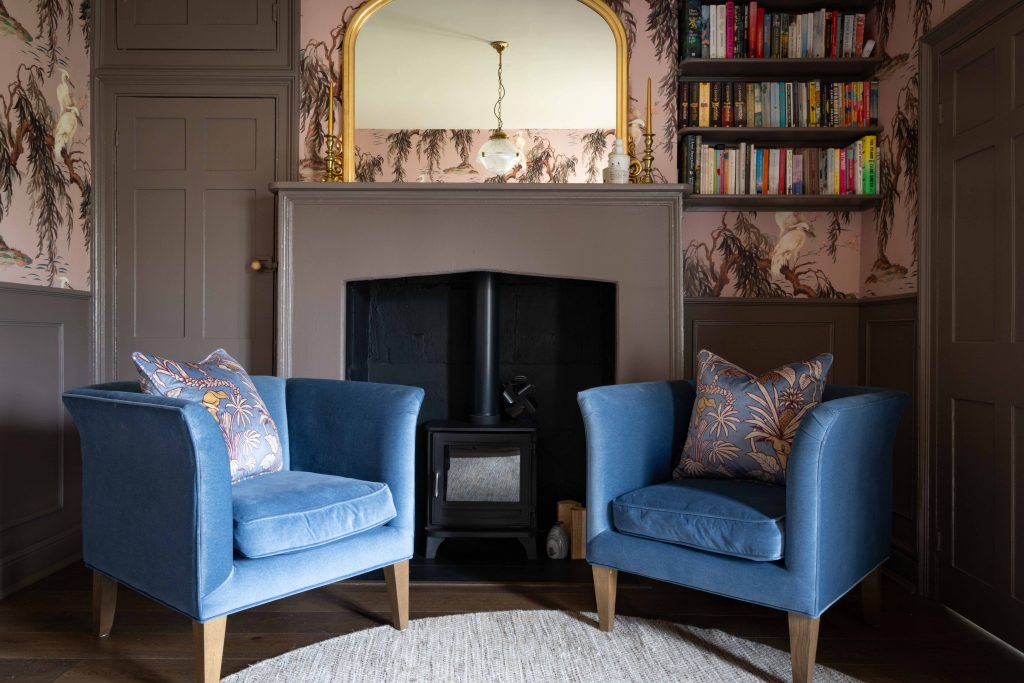
The Sloane pendant from Pure White Lines is a statement light made from prismatic and ribbed glass. The wall lights were again the Richmond lights from Corston Lighting.
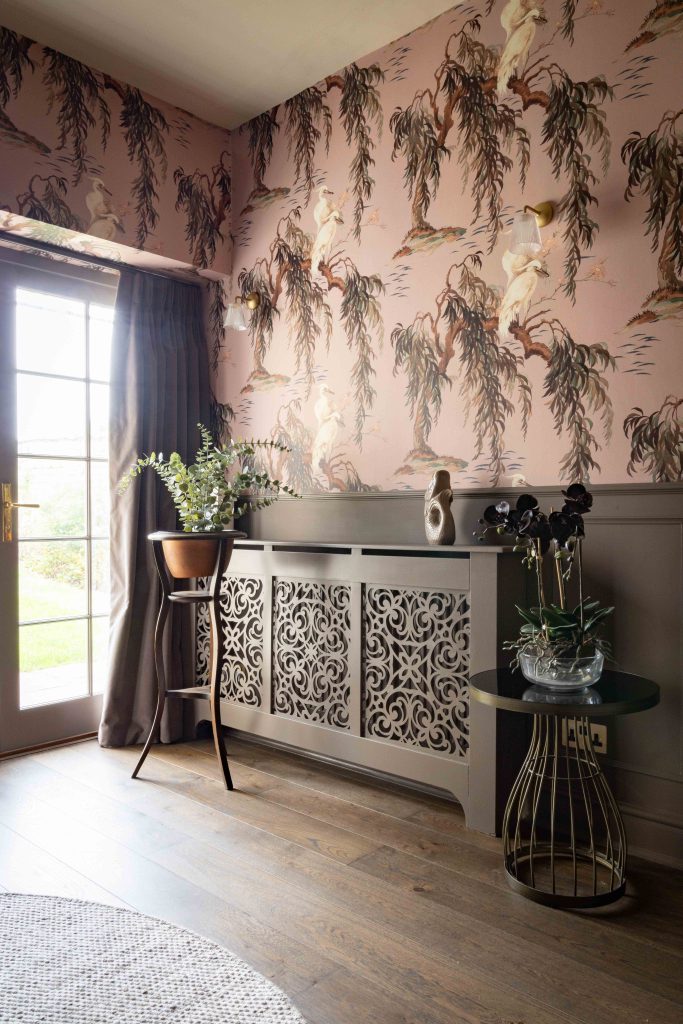
We used a Metropole curtain pole which has an internal gliding channel that allows curtains to be hung without the need for curtain rings while still maintaining the look of a pole. The twin pleated curtains featured plush velvet in Mole from Warwick – a lovely chocolate brown – on the front and a pretty paisley fabric from The Pure Edit called Indira Stone which features a neutral base and brown print, so the two fabrics work together. Having double sided curtains allow them to look good from both outside and inside.
The snug leads into the kitchen. The client decided to keep the existing cabinets, but we gave the room a new look by painting the walls in Pendula from Little Greene. This soft, muted shade is a timeless white which works with the lilac tones of the kitchen cabinets.
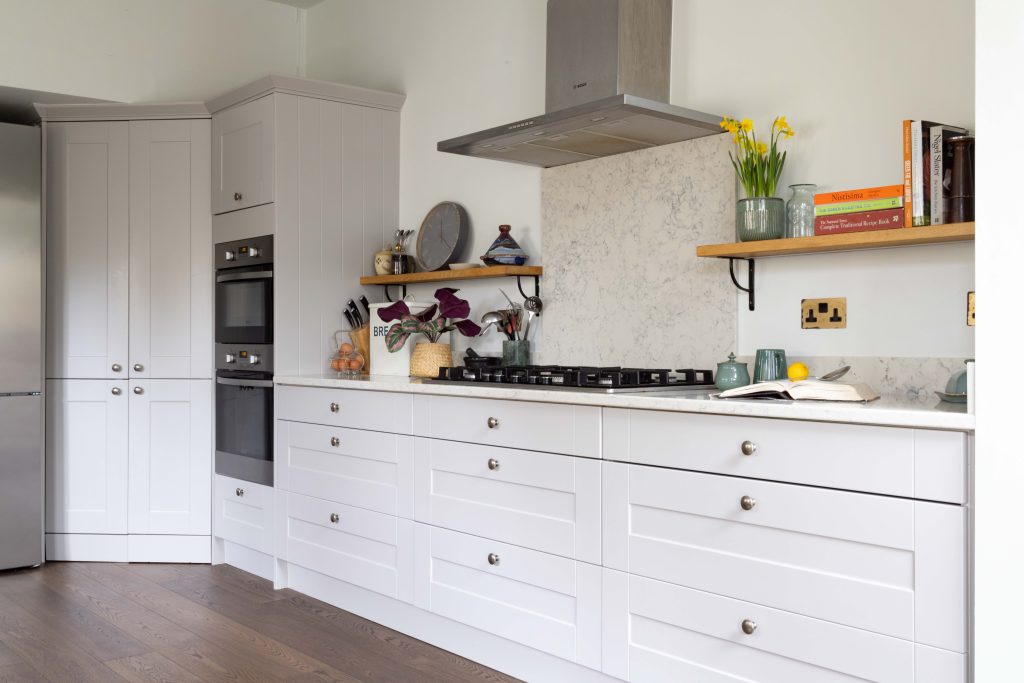
We made Roman blinds for the two windows in Harumi Eucalyptus fabric from The Pure Edit. This pretty fabric features Japanese sprigs in contrasting watercolour tones.
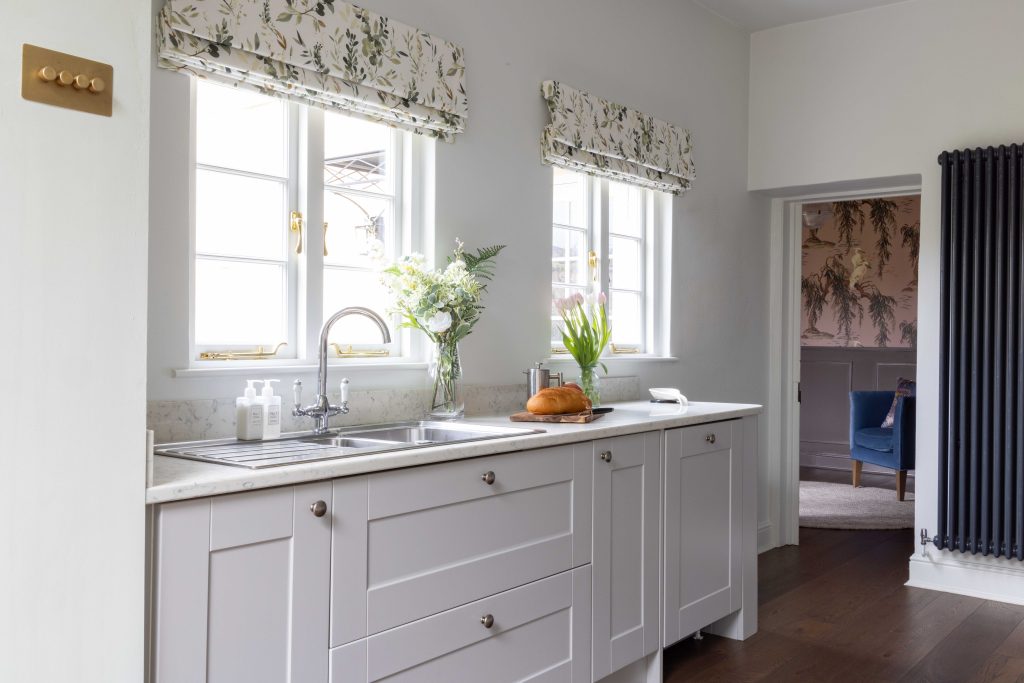
The new orangery had already been added to the house and provides a light filled dining space with views over the garden. The walls were painted in Farrow & Ball’s Cromerty, a muted green grey which is a wonderful neutral that looks pretty in the day and atmospheric at night.
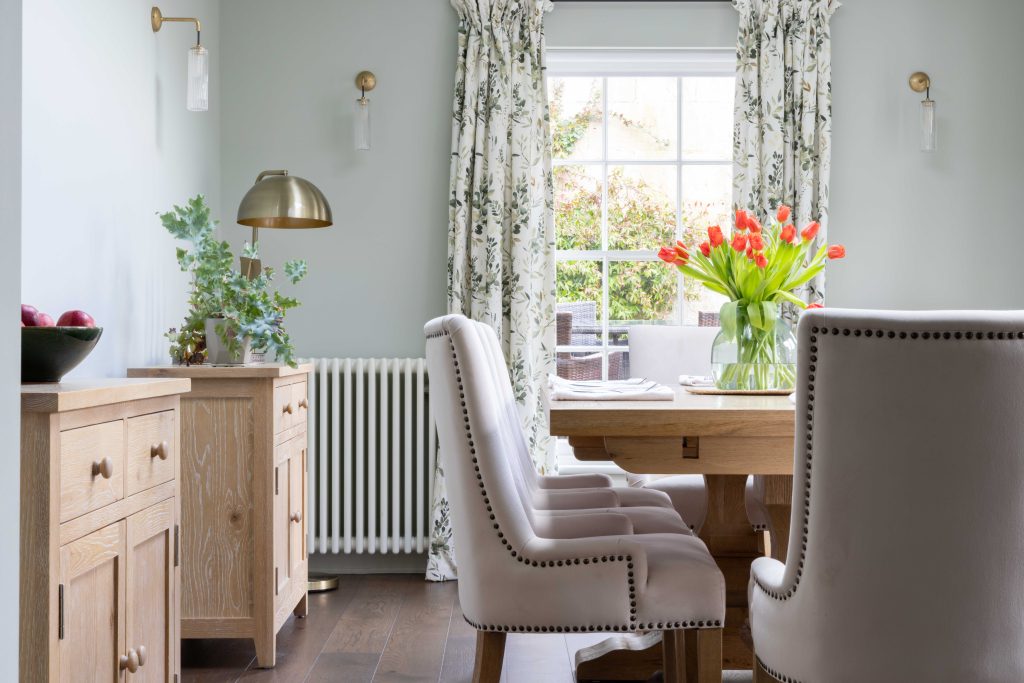
Curtains were made in the same fabric as the kitchen blinds to tie the two rooms together.
Two compact Inglesham whitewashed oak sideboards from the Cotswold Company provide unobstusive storage.
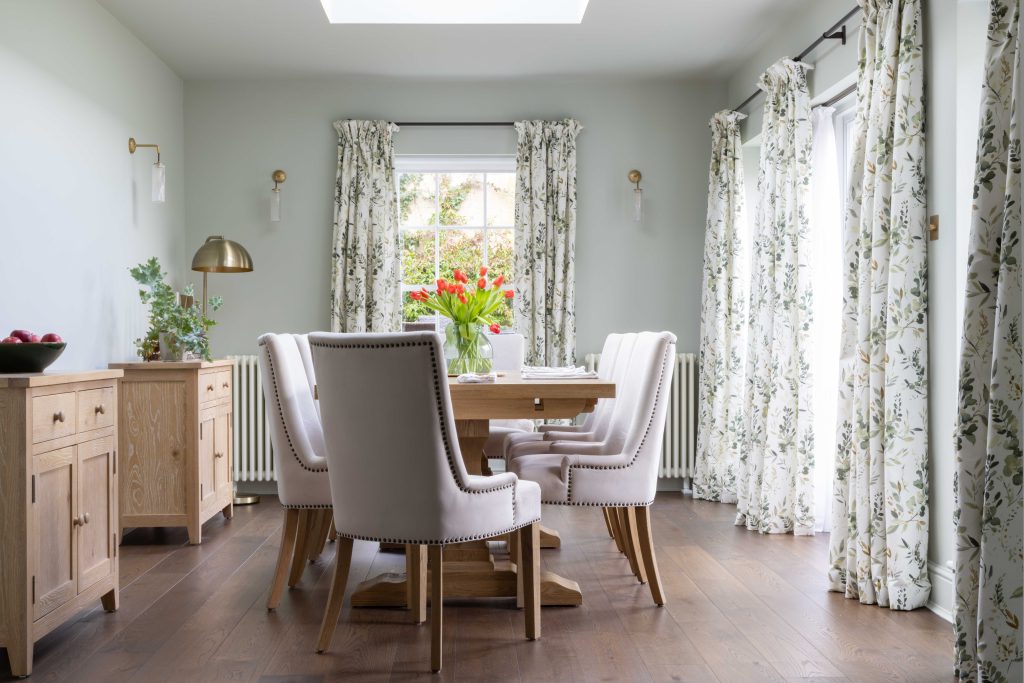
Claremont wall lights in fluted glass and antique brass from Corston Lighting creates a diffused light and its long slim shape looks stylish in the more modern part of the house.
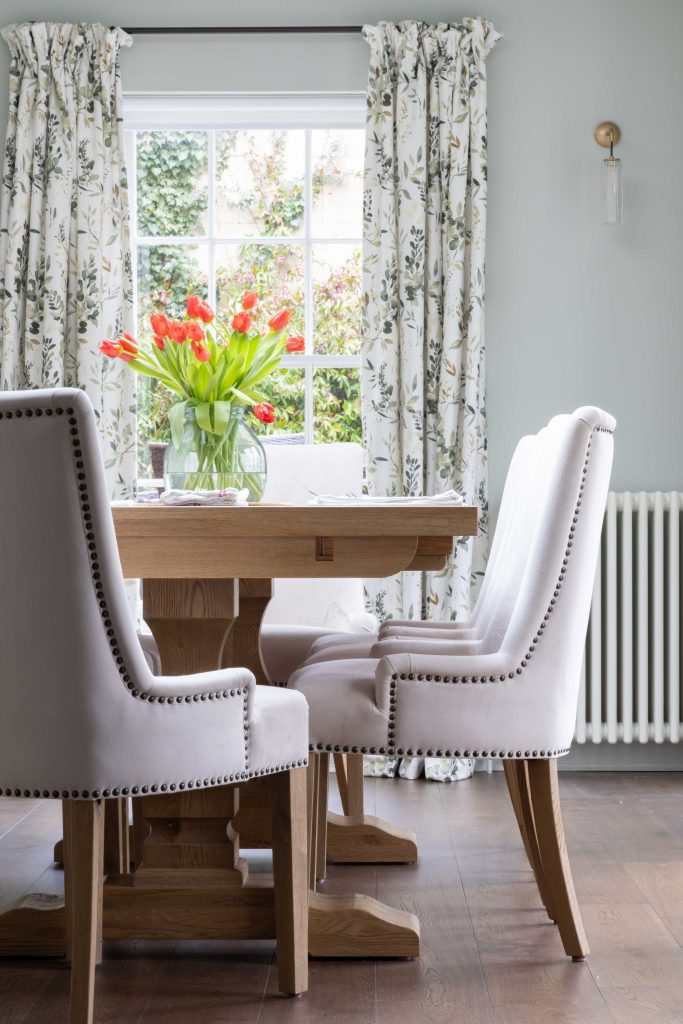
The ground floor provides a comfortable relaxed space full of pattern and colour. Each room features a talking point, but each room speaks to the next, creating a wonderful harmonious flow to the space.
In my next post, I will feature the first-floor bedrooms and bathrooms.



