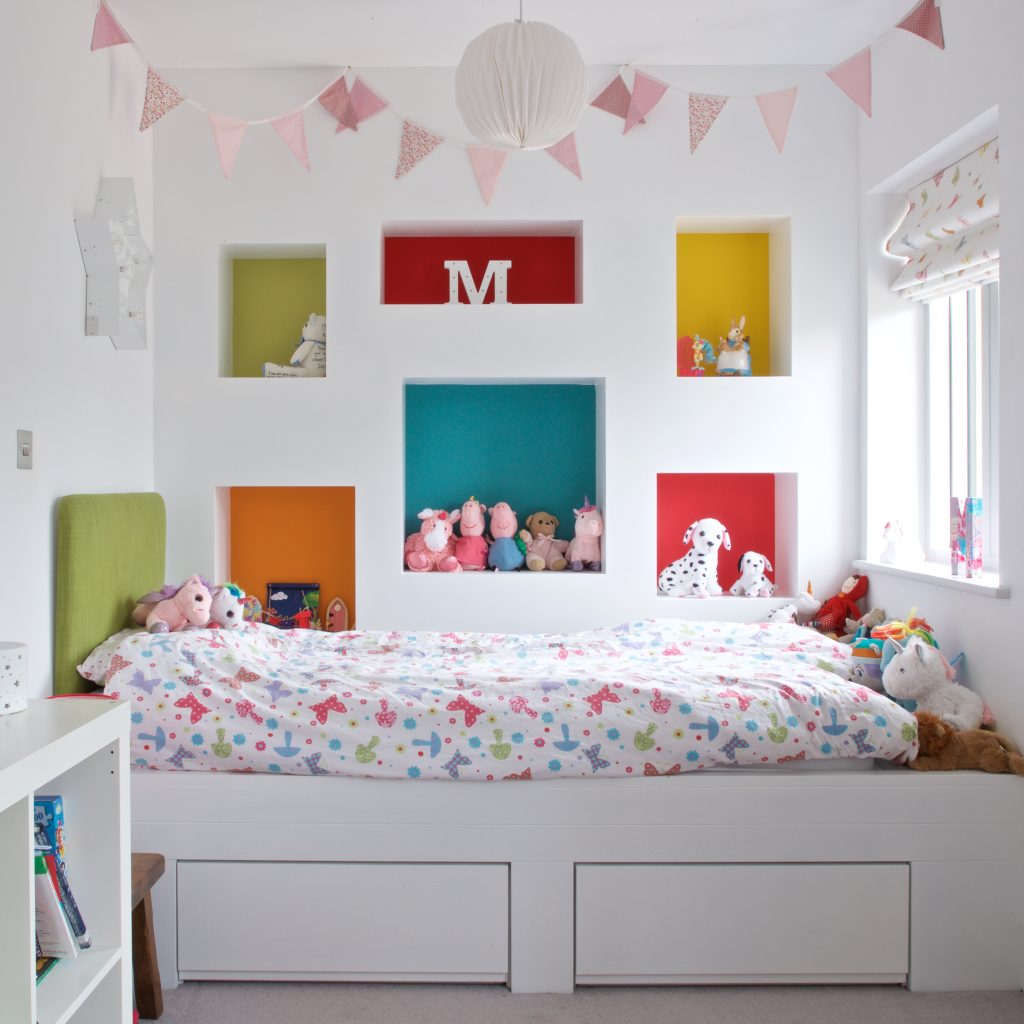
Maximising the space in your house makes for a more organised and tranquil lifestyle. Here are a few tips to make the most of every space in a smaller home.
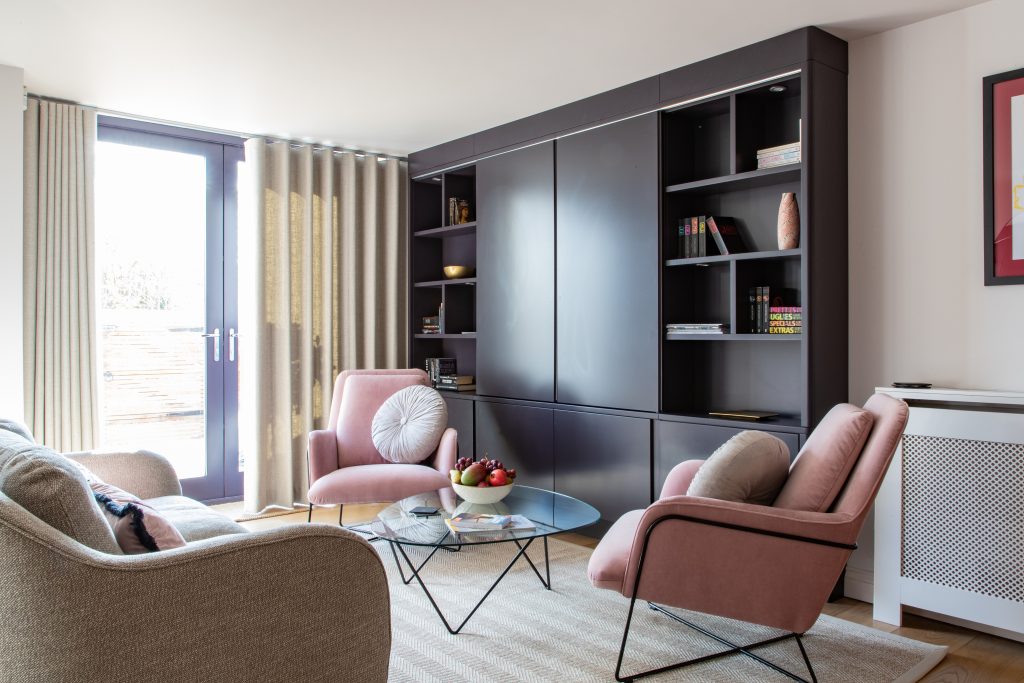
If you have an empty fireplace, you can use the space for a book nook, a display for a faux log stack, or a shelving unit for your favourite vinyl collection. You can also display sculptures, add mirrors, fairy lights, or re-tile the fireplace to make it a feature. If it’s a large fireplace you can add doors and create a pantry area or drinks cabinet.
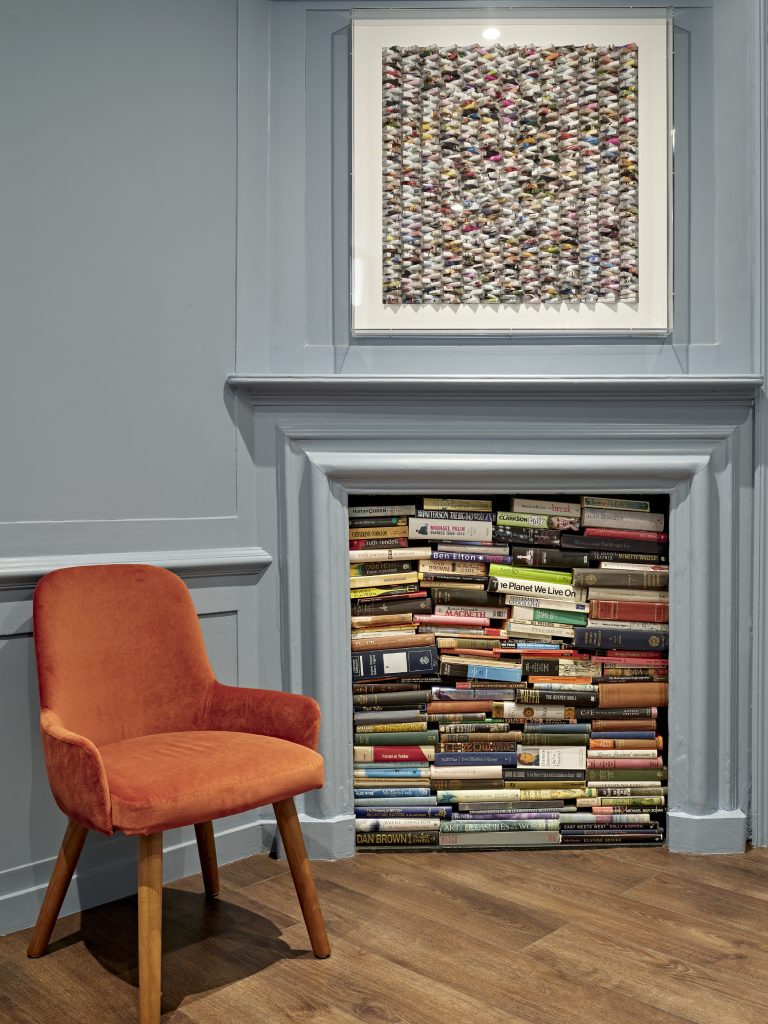
Make sure you have maximised all the storage in every room so you can keep the space uncluttered and tidy.
Build kitchen cupboards, wardrobes and boot room storage right up to the ceiling to maximise all the available space. You can store items you don’t need to access regularly in the top cupboards. Having floor to ceiling cupboards also avoids dust traps and can be visually more elegant in a small space, compared to breaking up the wall with shorter cupboards. Just be aware of ceiling heights and architectural details – you wouldn’t want to hide a decorative cornice, for instance.
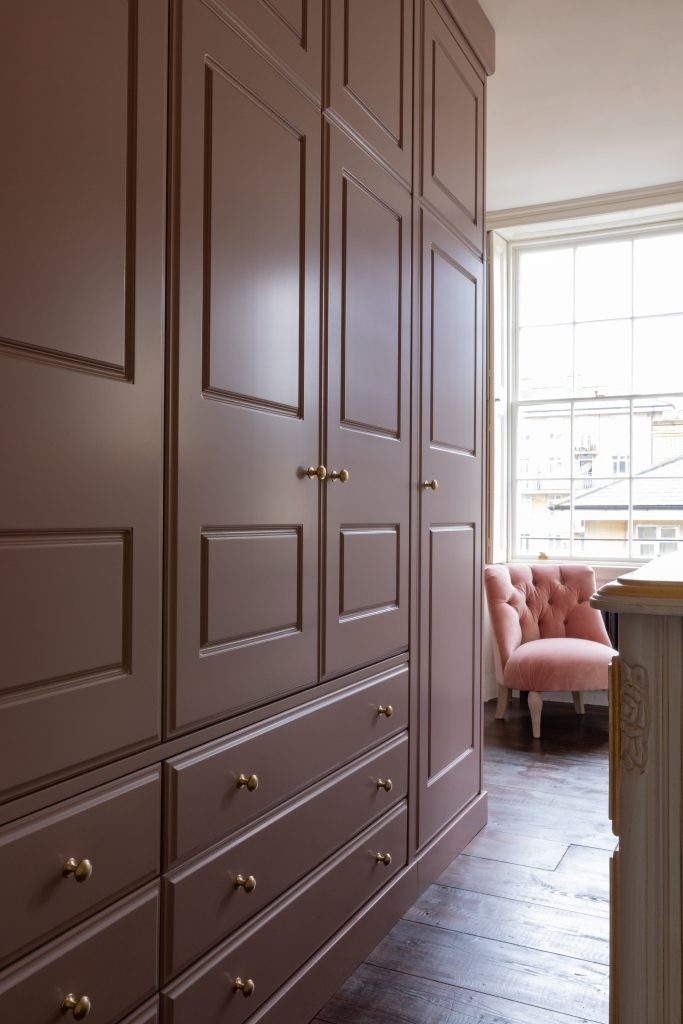
Build in storage solutions wherever you can. Window seats with lift-up lids for storage beneath are space saving whilst bench seating in kitchens can create valuable space, especially for families with young children. Slim trolleys that fit in the wasted space next to your washing machine or tumble drier can store all your laundry essentials.
You can create attractive shelving for books on side walls, alcoves without windows, above doors or beneath stairs.
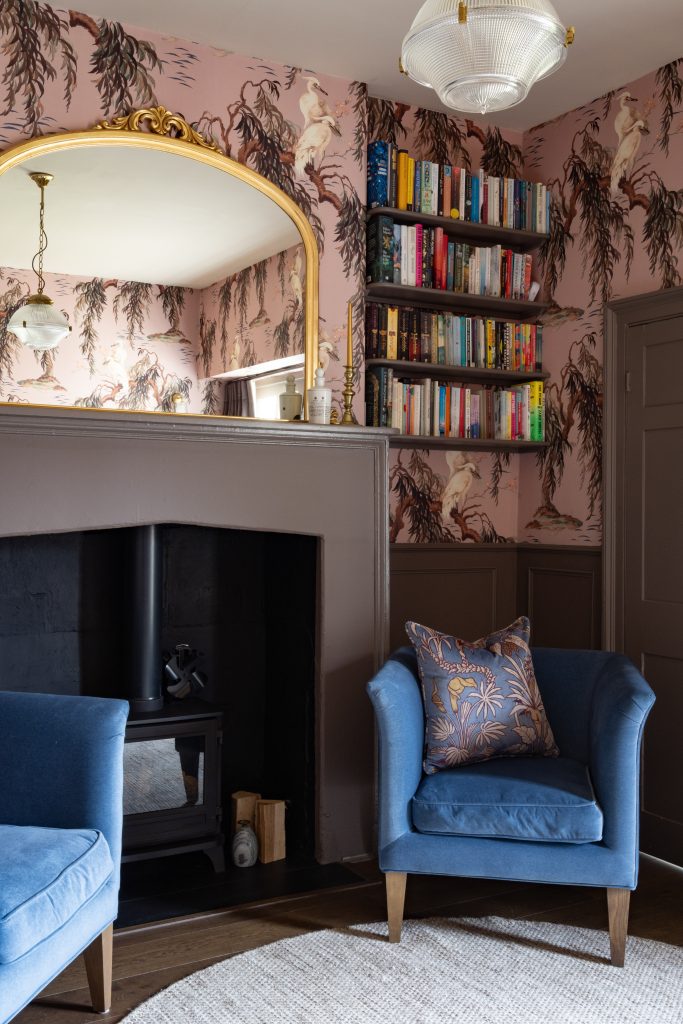
Make every piece of furniture work hard. Instead of a coffee table in your living space, an ottoman will give you space to store blankets, toys or magazines. Mount the TV on a bracket to free up shelf space and fit a narrow shoe storage cupboard in the hall to avoid the clutter of piles of shoes. Use floating shelves as bedside tables and have wallmounted bedside lights to maximise floorspace in a bedroom.
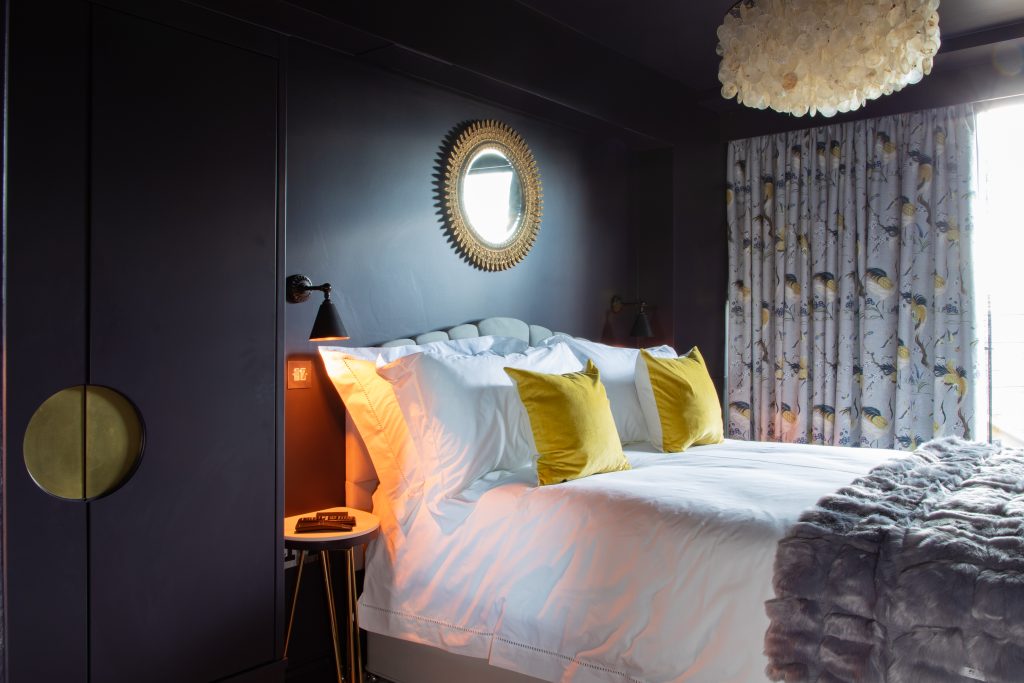
Buy appropriately sized furniture that’ll help each room look less cluttered. Smaller, light-coloured sofas give a living room a more spacious feel.
If you work from home, make an office space in a cupboard or have a folding desk so you can hide your work away at the end of the day. Go paperless!
Make rooms multi-functional – a guest room can act as a dressing room or a home office for instance.
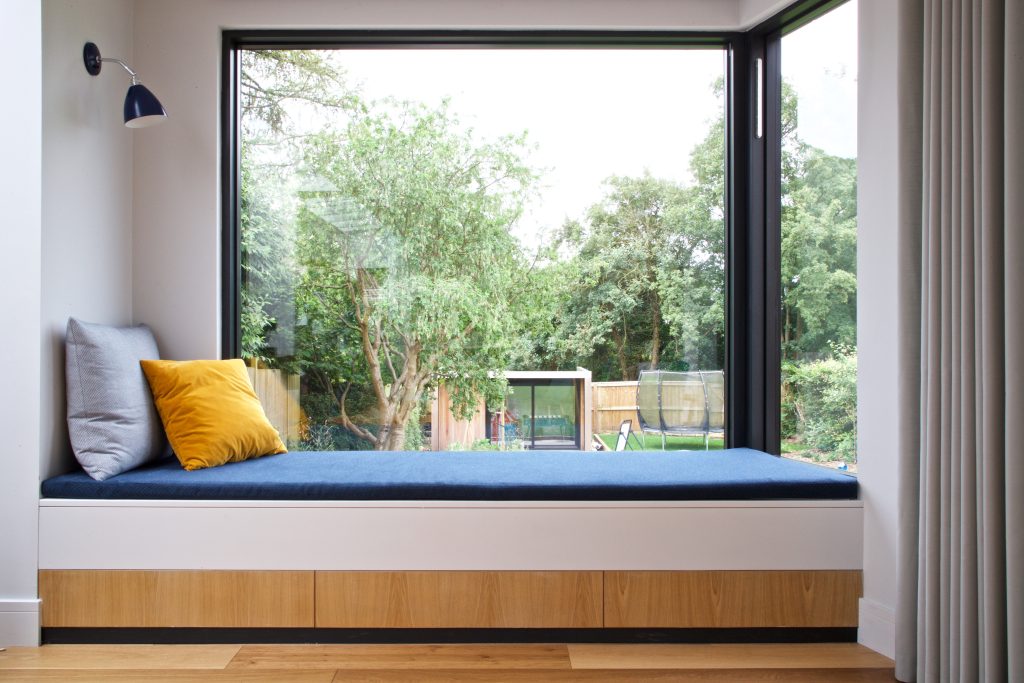
Using mirrors to create the illusion of more space is the oldest design trick in the book. In a small bathroom a wall to ceiling mirror will make the space look larger and lighter.
You can trick the eye with some clever interior design decisions.
If you use big tiles in small bathrooms, you will avoid having lots of grout lines which divide up the space, making it look smaller. Use the same tiles on walls and floors to trick the eye into thinking the space is larger. The format of the tiles and the way the grout lines run have a big impact on how the room will appear.

Keep your style cohesive. Stick to a limited colour palette and make sure each room flows into the next. Try to avoid clutter. Aim for a well-edited collection of a few accessories rather than lots of small pieces.
Floor-to-ceiling curtains are elegant and create the impression of height to any space. Hang them from where your wall meets your ceiling and let them slightly puddle on the ground. For a modern boutique hotel look choose wave curtains on a ceiling track.
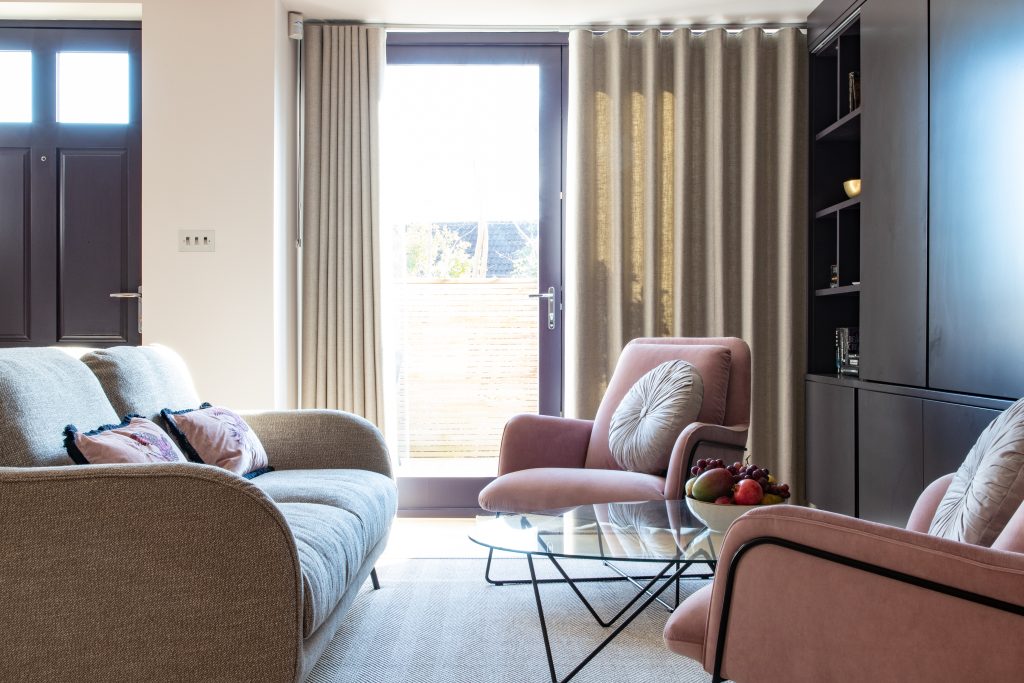
Use rugs to define spaces. A rug in the dining area of a kitchen, for instance, instantly makes it feel like a separate space.

Your choice of lighting is key in space spaces. Wall lights instead of pendants can also work well if your ceilings are low. Just bear in mind that wall lights can limit how the wall can be used for furniture and pictures so it’s important to plan how you will use a room before you decide where lights will go, and what sort of lighting you will use.
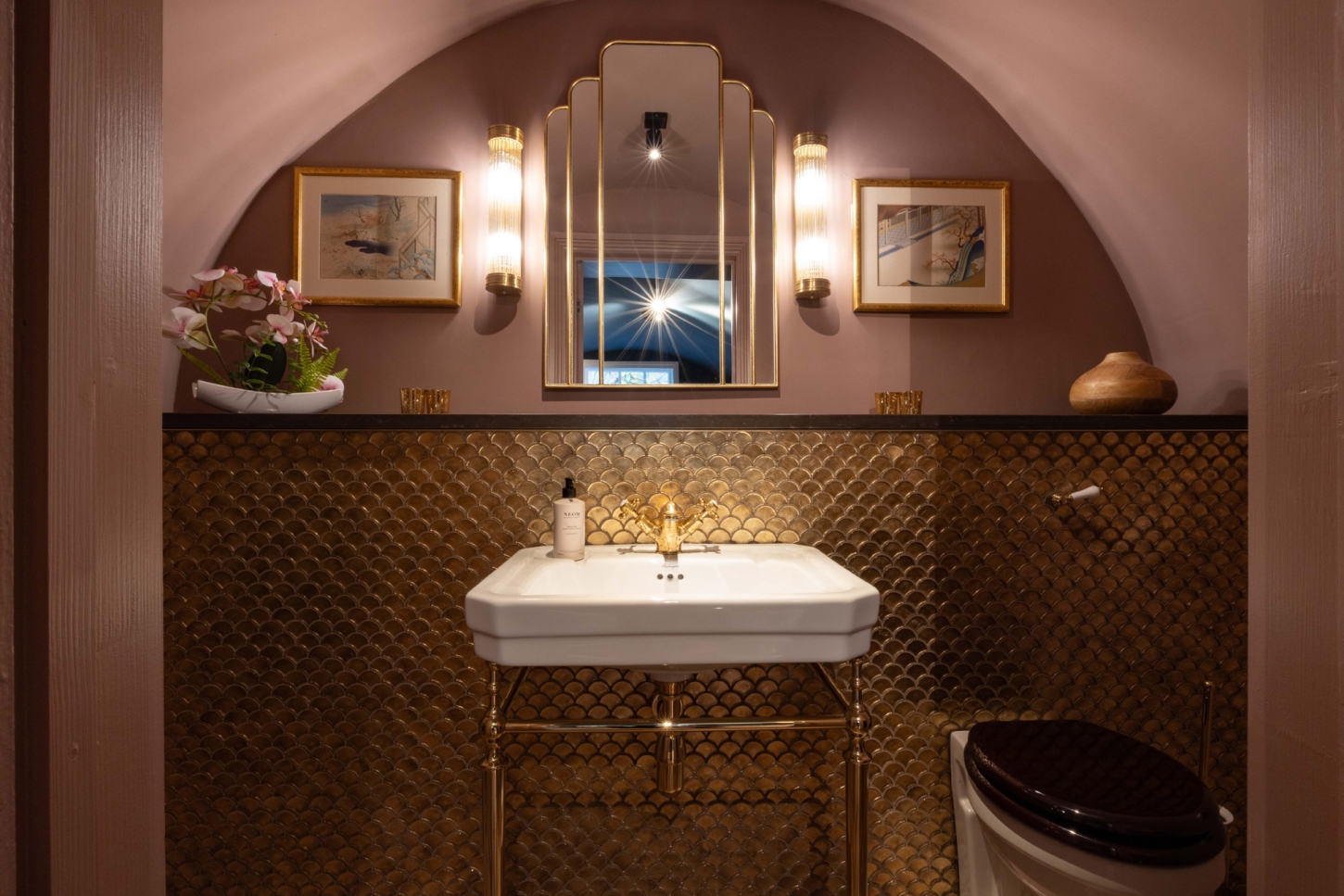
I hope this has given you a few ideas on how to make the most of your space.



